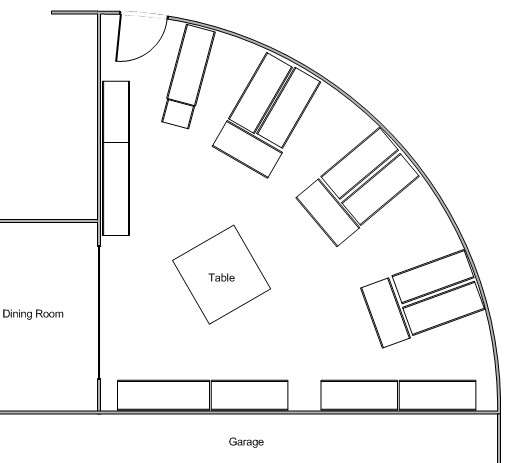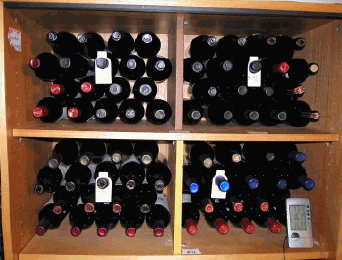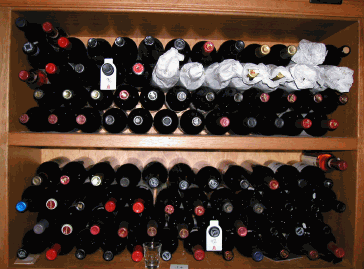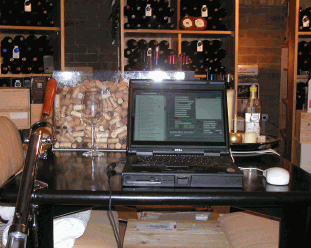
The Cellar Plan

The cellar is at ground level, opens directly off the dining room, it used to be the front courtyard, that moved upstairs. The straight walls are about 5m, outer curved wall is double brick, roof is a concrete slab insulated underneath with 75mm polystyrene, standard domestic split unit aircon, design capacity is about 3300 bottles.
The rectangular shelving units in the fan arrangement are back-to-back wooden bookcases with braced shelving, mostly in 18 bottle configurations as pictured. The racks around the wall are either larger bookcases with 46-58 bottle shelves or other shelving holding cartons.
Storage units are identified alphabetically and shelves numbered from the bottom up, so storage locations for wines are coded like E2R or P3L, makes finding the wine pretty easy if I keep the RB Cellar Master database up to date.
Some of the Shelves



Stocktake time with the trusty
RB Cellar Master